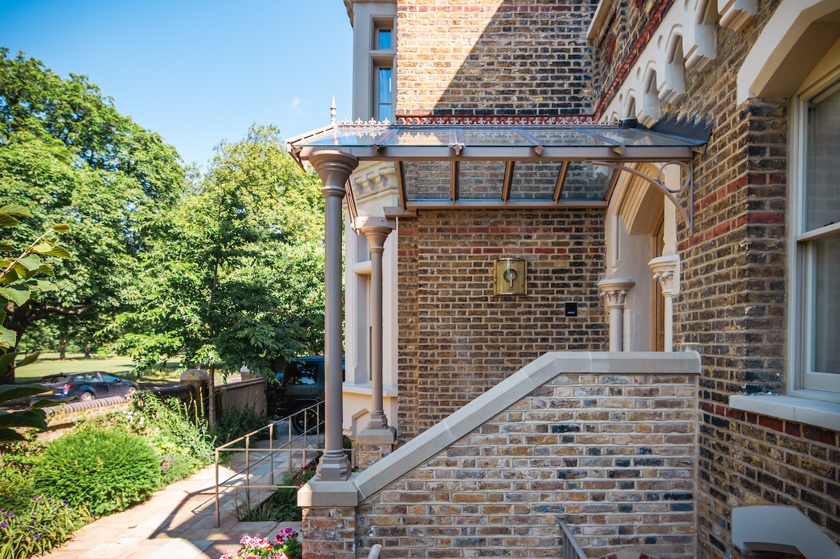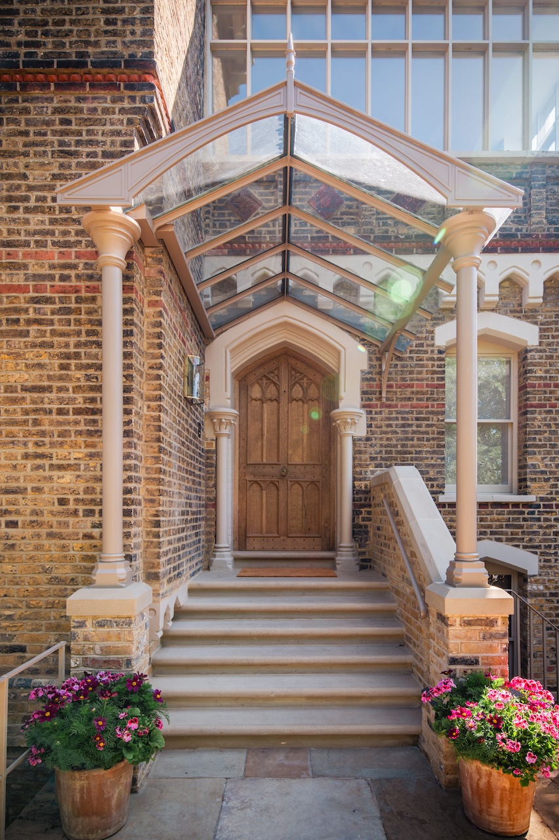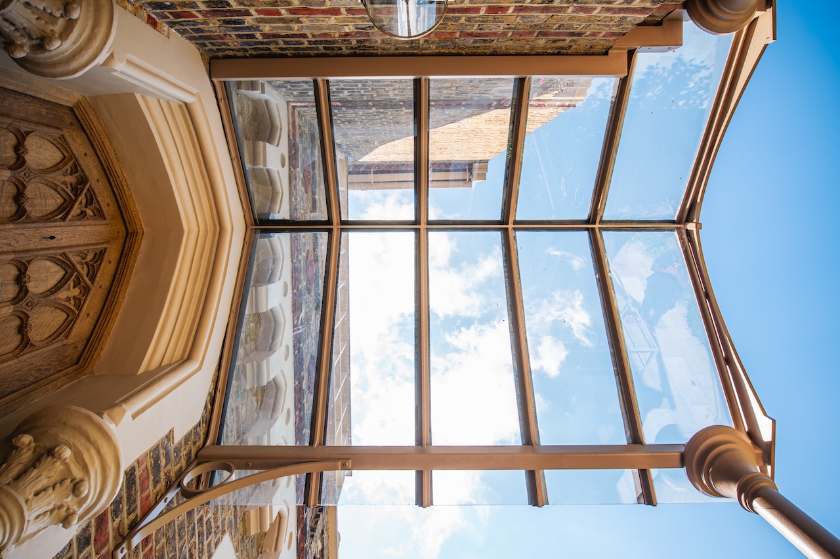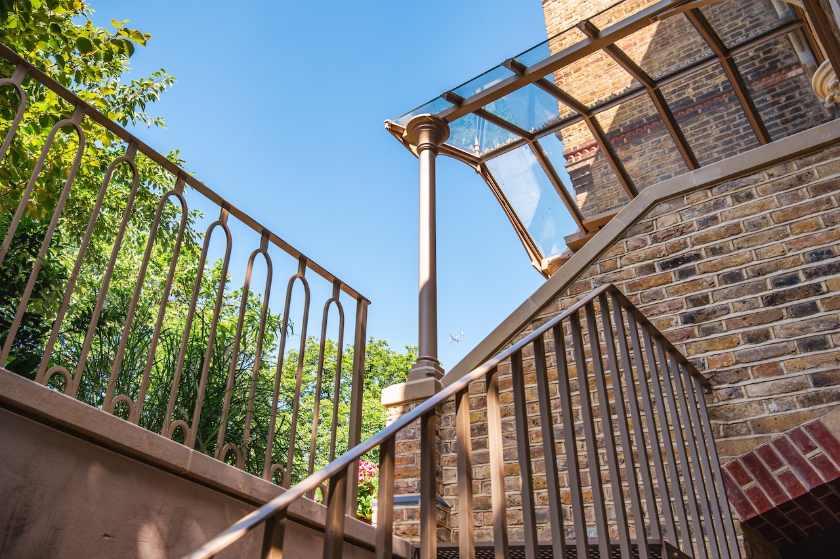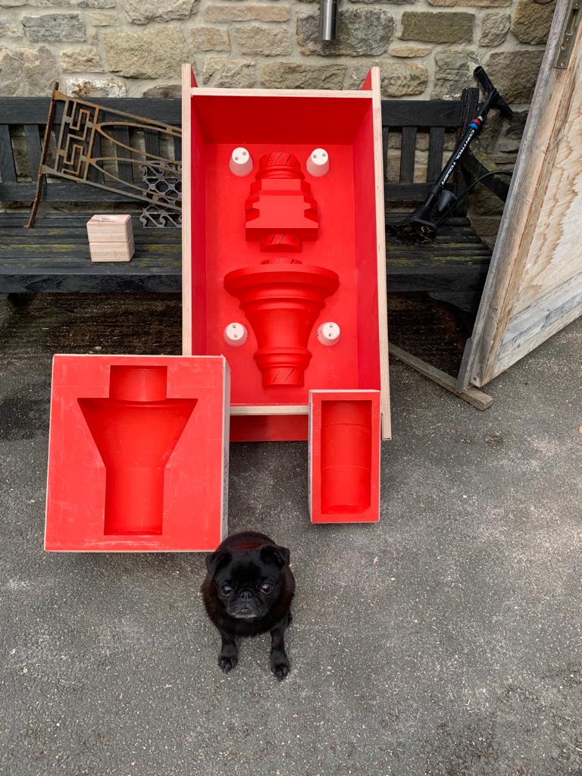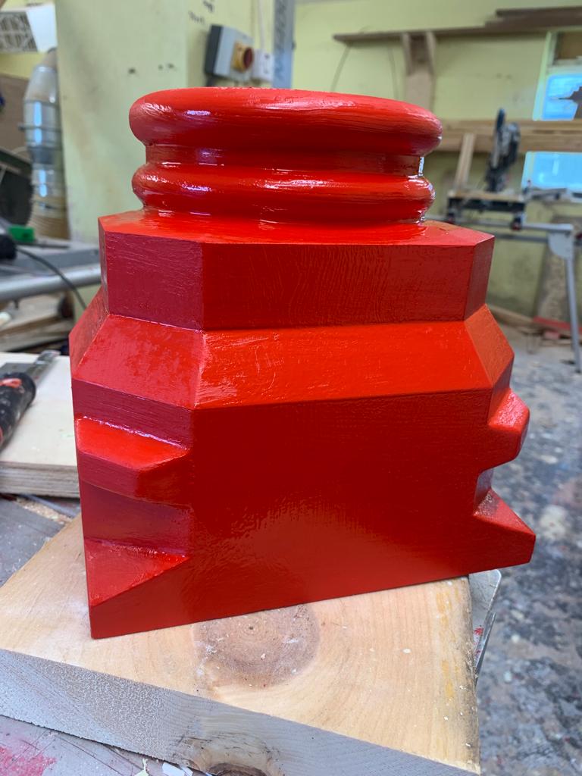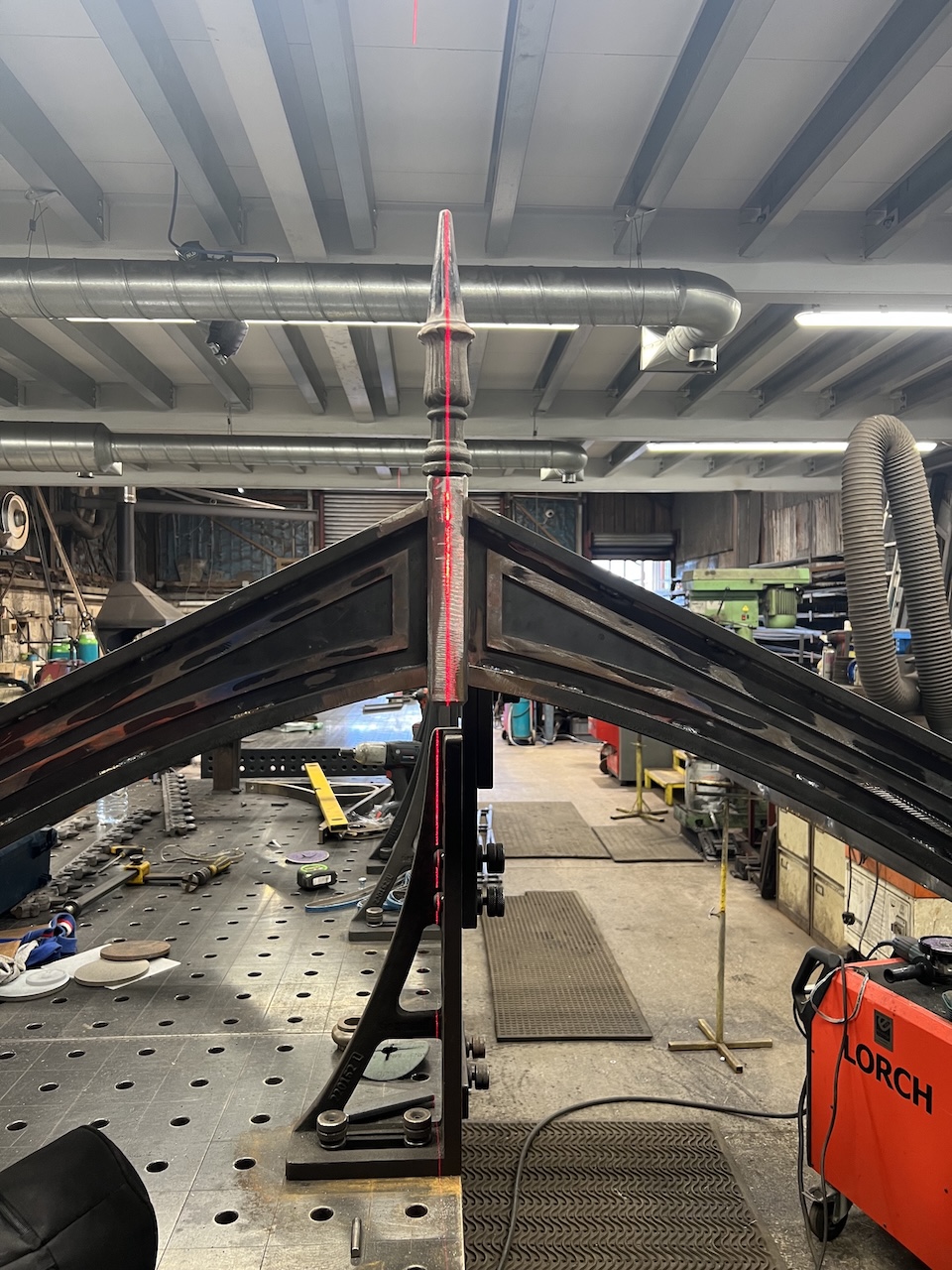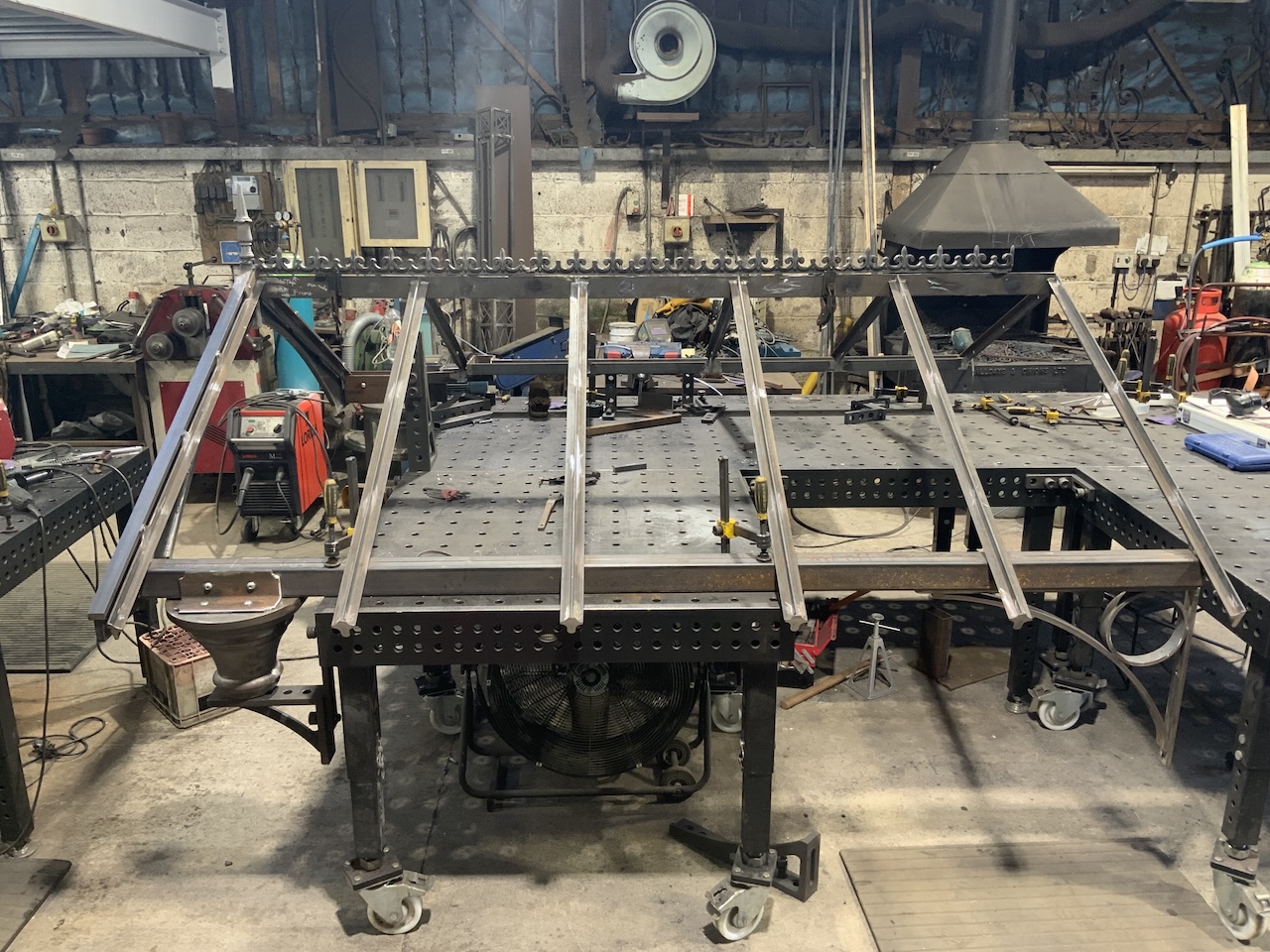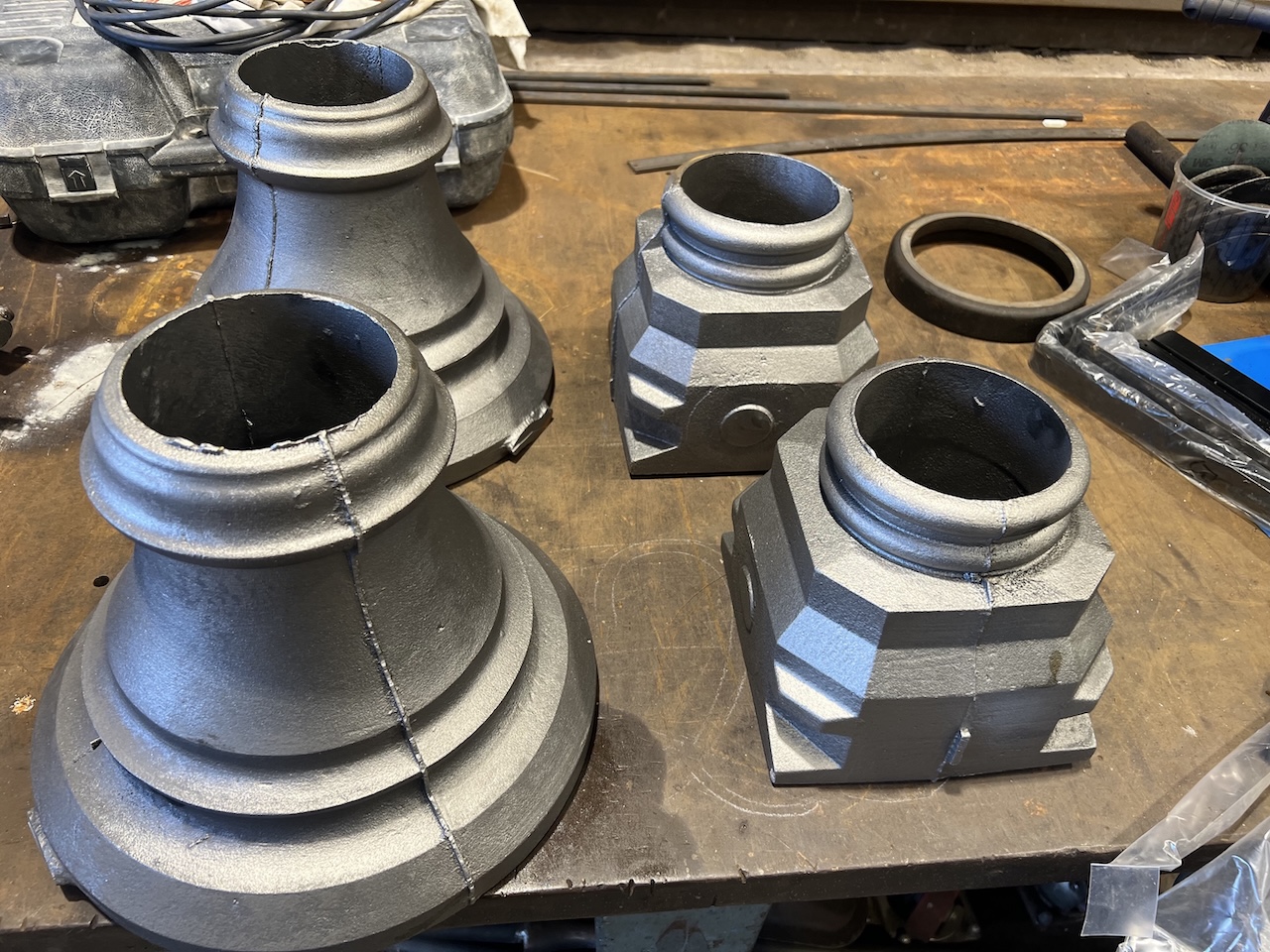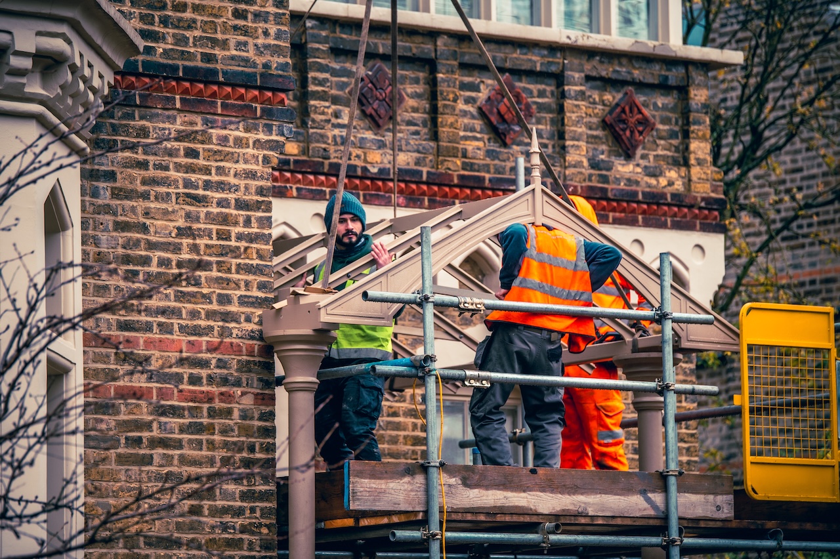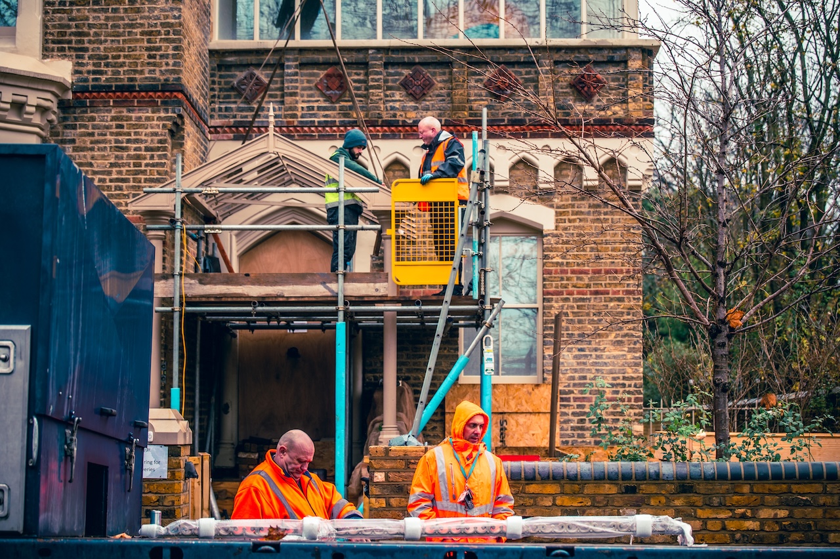Bespoke Glass Victorian style COlumn Porch
We were first approached by DBR Ltd to design and create this bespoke Victorian style column entrance porch in 2023. The brief required a fully glazed apex roof in a design in keeping with the late 19th Century Gothic Revival property. The clients also wished to have an internal rainwater gutter with drainage concealed within the columns themselves.
The design stage of this project was exciting and unique and our Director and experienced team worked closely with the clients in order to achieve an aesthetically beautiful, period style porch with rainwater drainage that is almost invisible.
Design, COlumn Patterns And Manufacture
Installation and completion
Prior to installation of the ironwork DBR Ltd. expertly reconstructed the entrance steps and piers to support the substantial cast iron columns, making accuracy paramount in our manufacturing process. The porch roofline needed to precisely follow the contours of the dressed stone door surround and align with the adjacent wall, while the columns were required to sit perfectly centered on the newly built piers.
Due to limited site access, we conducted comprehensive risk assessments and developed a meticulous lifting plan, enabling the ironwork to be safely craned into position. Our team worked in conjunction with DBR Ltd. on-site, ensuring a seamless and secure installation process. Once the ironwork porch structure was in situ, DBR Ltd. completed the project arranging glazing of the roof and carefully applied lead flashing to safeguard the decorative masonry.
Working closely with the clients and Heritage Architecture Ltd throughout this project allowed us to achieve a stunning result, marrying form, function, and craftsmanship into a truly unique and durable porch structure.
We are exceptionally pleased with the final result and appreciated the opportunity to contribute our craftsmanship to this distinctive column porch!
Client: DBR Limited
Architect: Heritage Architecture Limited
Pattern Maker: David McGreggor
Location: Wandsworth
Photography: Doane Photography

