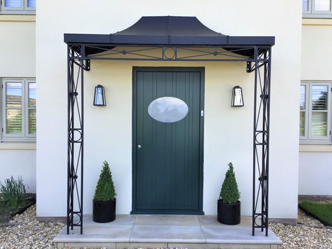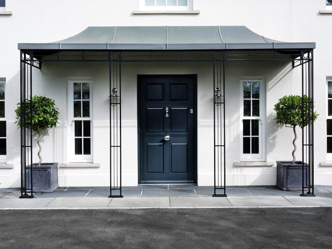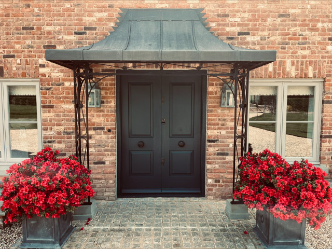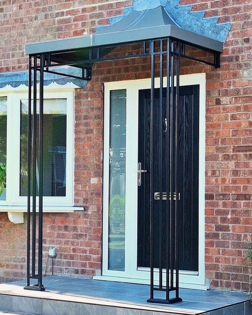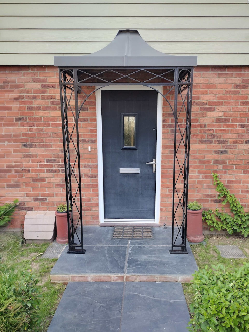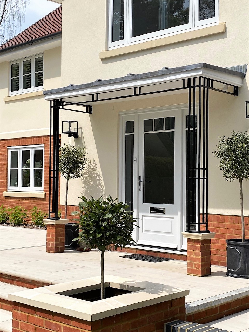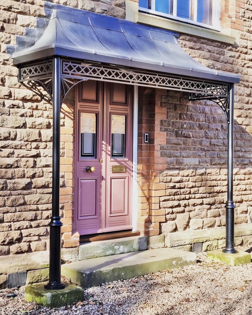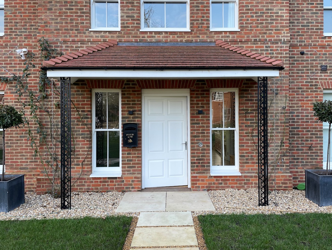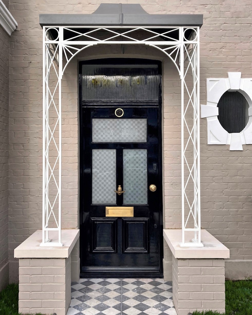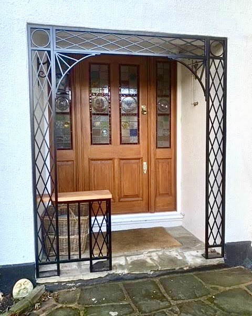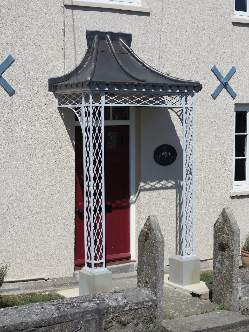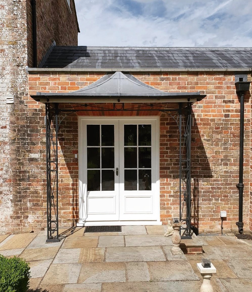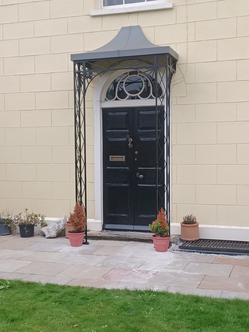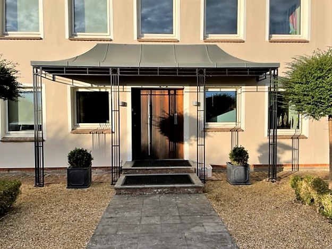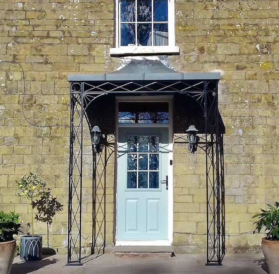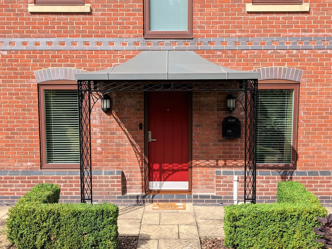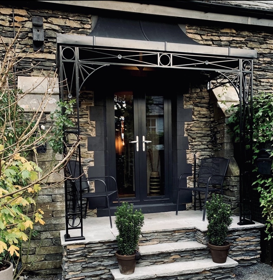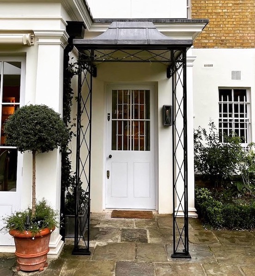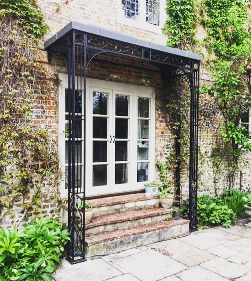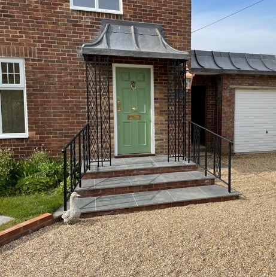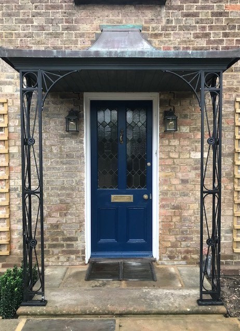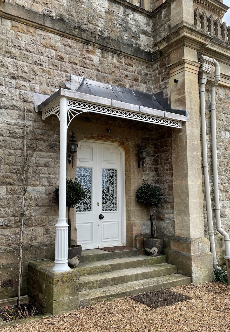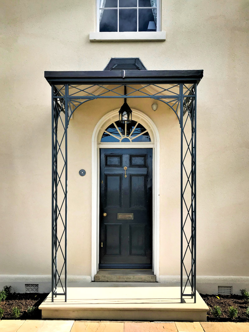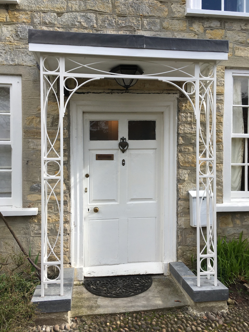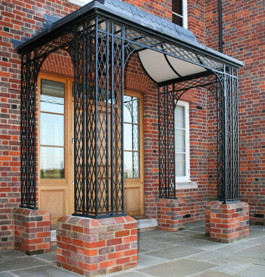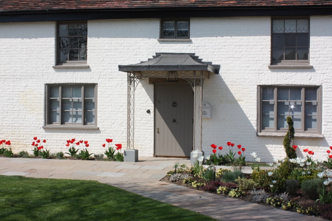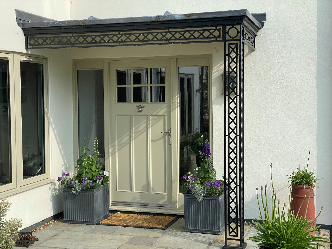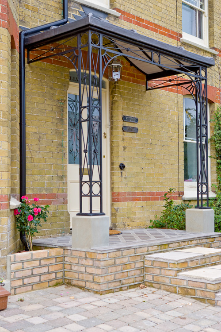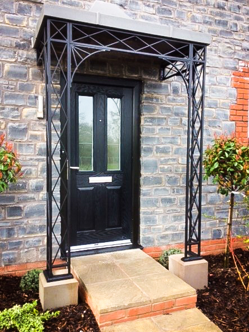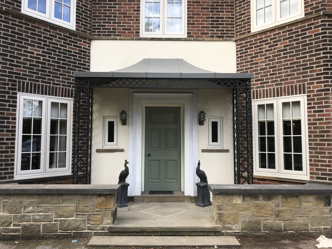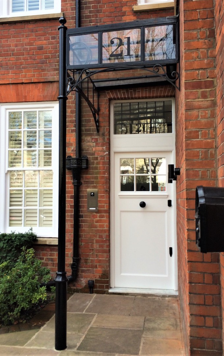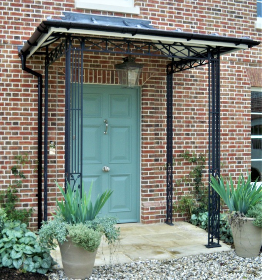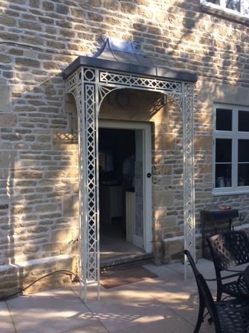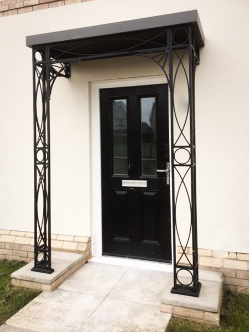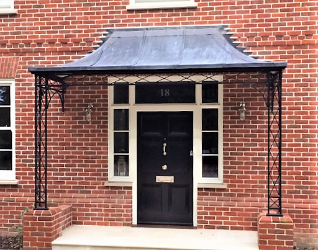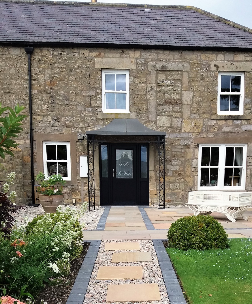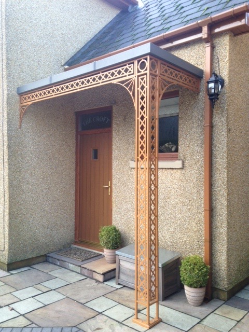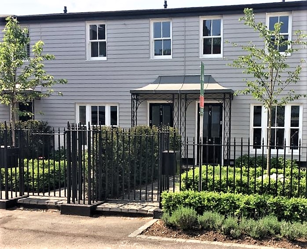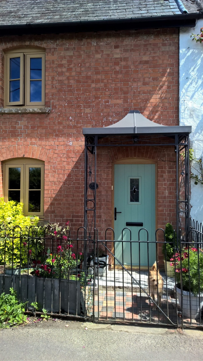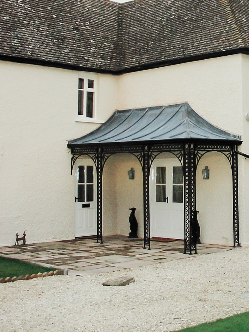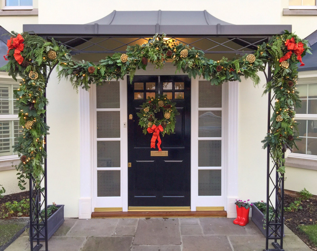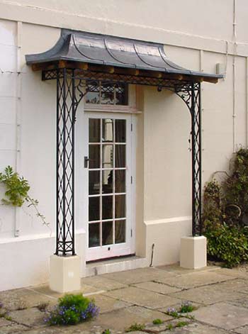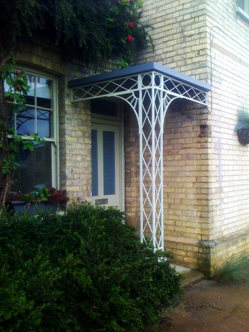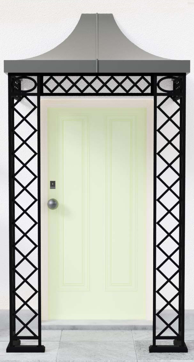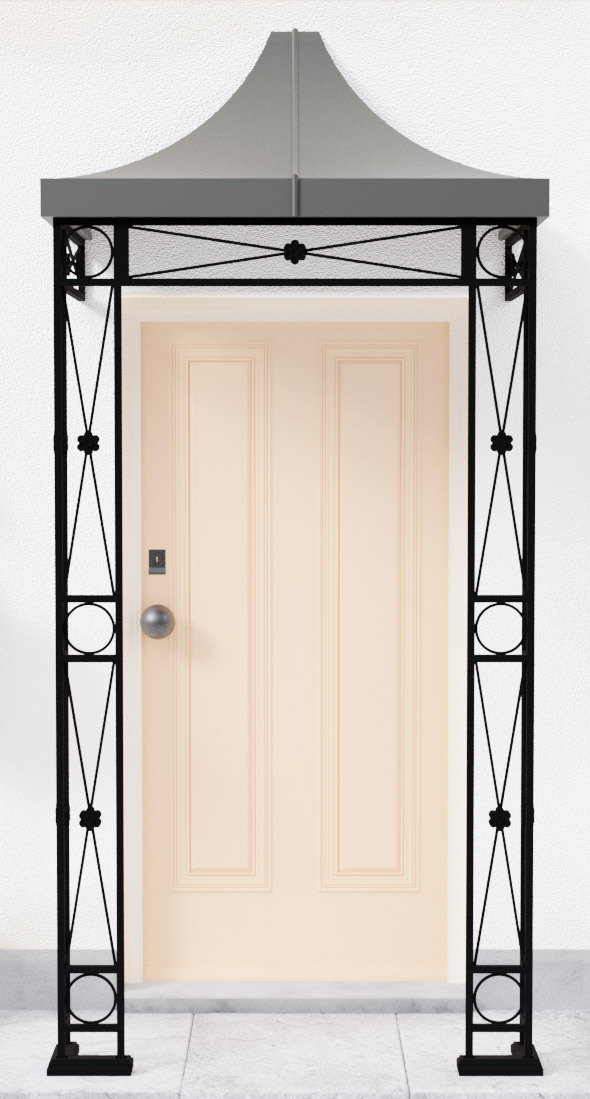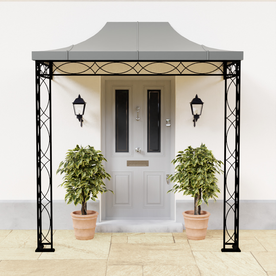Porch Projects and Design Ideas
Home > Metal Canopies Porches & Verandas > Projects
Metal Door Porch Projects and Design Ideas
Please take a look at a small selection of our previous Porch projects below to see the quality of our work and provide inspiration for your own project.
Traditional Wrought Iron Porch with Leaded Canopy Roof
Generously sized, this traditional-style wrought iron porch adds a stunning focal point to the main entrance of this home.
This was one of two structures made for our client, the other being a small veranda which offers shade and shelter over large patio doors (please see our veranda projects page for more information).
Measuring around 2.5m wide by 0.73m deep this metal porch offers plenty of space to shelter a few people whilst they wait to be welcomed in. The metalwork was paired with our traditional roof frame which was modified at the clients request to have a larger than typical overhang of 225mm and a height of 900mm rather than our usual 610mm.
Henley Design
Modern Metal Front Door Porch
Our Highbury design ironwork is perfect for those wanting a more modern feel for their canopy, porch or veranda. This can be paired with any of our roof options in the traditional style. Alternatively, for a more contemporary feel a straight or flat canopy roof may be preferred.
This particular porch measures approximately 1.6m wide by 0.95m deep and the client opted for our lightweight, complete roof option in a traditional curved and hipped style.
Highbury Design
Regency Light Ironwork Porch
This single door entrance porch was crafted using our versatile Regency Light design ironwork. The simplicity of this design means that it works well on most architectural styles of property.
This particular porch measure’s around 1.5m wide and 0.8m deep and was paired with our contemporary spandrels and our complete zintec canopy roof.
Regency Light Design
Highbury Design
Contemporary Metal Porch with Flat Roof
Introducing our sleek and contemporary metal Highbury porch, with its clean lines, this porch is the epitome of modern elegance!
This particular porch is a generous size measuring just over 3m wide and just under 1m deep and was crafted to sit atop brick piers created by the clients builder.
Crafted with precision, the metal frame exudes a sense of strength and sophistication, making a bold statement at the entrance of your home. The flat roof design adds a touch of minimalism while offering a sleek and streamlined silhouette that seamlessly integrates into the modern style of this home.
Not only does this porch elevate the curb appeal of this property, but it also provides practical benefits. The durable metal construction ensures longevity and resistance to the elements, making it a low-maintenance addition to your home.
Upgrade your home with this contemporary metal porch, where architectural beauty meets functional design. Elevate your outdoor space with a touch of modern sophistication and make a lasting impression in your neighborhood.
Windsor Column Porch with Curved Roof Frame
This refined, traditional style column front entrance porch was crafted using our simple, adaptable Windsor style column, teamed with decorative Georgian design frieze panels and our popular sunray spandrels. The client chose our traditional, curved and hipped roof frame to complete this and lined it with tongue and groove board before finishing in lead. The visible skeletal structure of the roof beneath adds visual interest and is in keeping with traditional wrought iron porches created in the Victorian era.
Georgian Uprights
Our versatile Georgian design was chosen to support the tiled roof of this substantial porch.
Georgian Design
Regency Light Porch on Dwarf Wall
This handsome wrought iron porch was crafted with shorter uprights for affixing into a pre existing brick dwarf wall and our cast shoes cover where the uprights have been resin fixed in. The client also chose our complete zintec roof which has been sealed with a sealant and our popular sunray spandrels for a more traditional aesthetic.
The ironwork was finished in a bespoke white RAL colour to compliment other external features such as the mouldings and window surround.
Regency Light Design
Bespoke Treillage Ironwork
This client has a recessed entrance and so wanted ironwork to enclose this area and make more of a feature of the entrance. They also wanted a small ‘shelf’ area to further enclose the space and allow them to decorate it or just store their log basket behind it.
Our Treillage ironwork design was chosen along with our sunray spandrels and we created a small railing panel incorporating the treillage design allowing the client to add a wood shelf. The client did not wish to drill into the step 100mm to resin fix the uprights into place, therefore we provided fixing plates to bolt the ironwork down to the pavers.
We pride ourselves on being able to tailor our ironwork to suit your unique requirements and are always happy to help!
Treillage Design
‘Trellis’ Wrought Iron Porch with Stone Plinths & Traditional Lead Roof
This lovely, traditional wrought iron porch measures approximately 1.5m x 0.8m. The ‘trellis’ style was created using our Treillage design ironwork and the client opted to complete their porch with natural forest of dean stone plinths, cast shoe covers and a roof frame which has been lined with tongue and groove board and finished in lead which features a decorative scalloped edge.
The ironwork had our zinc thermal coating applied before being finished in a bespoke RAL and we are sure you will agree that this traditional porch looks as though it should always have been there!
Treillage Design
Deco Porch with Lead Covered Roof Frame
This client had ordered a Deco design porch from us a few years ago and decided to also cover these French doors with a matching porch.
Our traditional curved and hipped roof frame was made slightly shorter than the typical 610mm height to accommodate the slightly limited space above the door. The client also opted to add fascia boards to attach guttering – though these can be attached directly to the ring beam of our roof frame if preferred.
Deco Design
Traditional Regency Porch
A small porch was required here to keep some of the weather off the original double wooden doors of this Georgian home. Our Regency Light design ironwork was chosen and is in keeping with the period style of the property.
The porch was made so that the decorative ironwork frieze panel and roof does not obscure the beautiful fanlight above the door and our sunray spandrel brackets create a curve to the front of the porch, traditional for period ironwork porches and verandas. This wrought iron porch was completed with our zintec roof which is powder-coated in a lead grey colour and cast shoe covers which cover where the uprights go into ground.
Regency Light Design
Highbury Design
Contemporary Ironwork Porch
This large porch certainly makes a statement entrance! Measuring just over 5.5m x 1.2m this could also be considered to be a small veranda. Our simple yet elegant Highbury design ironwork was chosen, complimenting the modern style of this home. The uprights have been positioned to frame the large wooden front door and two side windows perfectly and our complete Zintec roof canopy was chosen to complete the clean, modern style. As the walls were level and plumb, the client opted to seal the roof with a proprietary sealant rather than using a lead flashing. Had the client wanted to lead flash in we would have reduced the height of the powder-coated roof to allow sufficient space for this.
Regency Porch with Zintec Roof
This Regency Light style porch with Zintec roof looks as though it has always stood at the entrance of this period stone property!
This wrought iron porch is around 2.1m wide and 1.1m deep for a more stately feel to the front door and providing plenty of space for a couple of people to stand underneath.
All of our traditional ironwork is handcrafted to your specific requirements for a perfect fit to suit your needs, whether you want a porch to sit under and enjoy a morning coffee, take off muddy wellies and dry off wet dogs after a long walk or just a dry space to stand whilst your getting your keys out!
Regency Light Design
Treillage Metal Porch with Complete Roof
The client approached us regarding a large entrance porch for their home in July 2021. The overall size is approximately 2.7m x 1.3m – plenty of space to take shelter from the rain.
This traditional wrought iron porch sits nicely behind a low box hedge, with the client opting to sit the uprights on our Forest of Dean stone plinths. To finish it off, our popular complete rolled roof was chosen which is made from a Zintec material that is curved and hipped and powder-coated in a heritage lead grey colour for a traditional feel.
Treillage Design
Wrought Iron Porch in Deco style with Zintec Roof
Covering a small raised area in front of these French doors this ironwork porch with Zintec roof provides a lovely little area for seating to enjoy morning coffee and listen to the birds sing!
This porch was made with our deco design metalwork which features small decorative flowers and is 1.1m deep and 2.4m wide to sit between the stone buttresses. The client opted to have the Zintec roof painted black to compliment the black French doors and stone surround.
Deco Design
Regency Porch with Custom Roof Frame
s per the Architects drawings, we created a custom roof frame to cover our Regency light style porch ironwork. This has a flat top to suit the style of the extension where it’s situated. The Architects advised that the primary function of this covered wrought iron porch is as a smoking canopy so the brief required that there be enough space for a couple of people to shelter from the elements. This elongated porch also has the added bonus of drawing the eye to the main entrance. Read more…
Project Info & Images
Regency Light Design
Classic Roseleaf Porch & Complete Roof
The client required traditional wrought ironwork to compliment this Grade 2 listed building in Wiltshire. Our romantic Roseleaf design with its organic style vines and cast leaf detail fulfils this requirement and looks fabulous over these French doors. This decorative porch was finished off with our complete Zintec roof option, cast shoe covers and sunray spandrel brackets.
The client had this to say:- ‘From my very first contact through the website to the delivery of my porch I have been very satisfied with the ironwork and the service. It was a project I had been considering for several years but had not found the right supplier until now. Everyone I dealt with was knowledgeable, thoughtful and super patient with my efforts at measuring. The finished product looks outstanding.’
Roseleaf Design
Double Treillage Porch with Matching Railings
The client required a wide entrance porch with railings alongside the steps leading to the Georgian style front door.
Our double Treillage design was chosen for the decorative ironwork which features a trellis style insert panel and the client opted for our traditional curved roof frame which was then lined and covered in lead by their preferred builder. The Treillage design was also used in the railing panels to compliment the porch ironwork with the end result being a handsome and welcoming entrance that suits the architectural style of this red brick home.
Henley Ironwork with Spandrels and Cast Shoes
This client already had their trusted builder to create a roof but required upright supports for the traditional porch they wanted to create. Our decorative Henley ironwork was chosen along with our Sunray spandrels and our cast shoes finish off where the uprights are affixed into the stone slab. The ironwork was finished in our sateen black paint complimenting their existing outdoor lights.
Henley Design
Column Corner Porch with Roof Frame
Fine Iron were commissioned to design and craft a corner column porch to suit this exceptional country Hall in Tunbridge Wells.
The size of the property required a larger than usual column and a substantial decorative base. Our Georgian design decorative frieze panel adorns the top of the structure and it was finished with a traditional style roof frame which was custom made to suit the corner placement and this has been lined and finished in lead by the client’s preferred builder. The ironwork was finished in a custom RAL colour to match the beautiful double doors with their ornate wrought iron panels.
The client was pleased with the end result and was kind enough to leave a lovely review on Houzz saying:- ‘We commissioned Fine Iron to design and manufacture an iron porch for us. The result is stunning. The quality and the professionalism throughout the process was impeccable. We are so happy with the end result and cannot recommend Fine Iron more highly.’
Georgian Design
Regency Light Porch with Lined & Leaded Canopy
I’m sure you will agree that this porch compliments the Georgian entrance of this home beautifully.
Crafted using our Regency light ironwork this porch adds depth and interest to the entrance of this home whilst offering shelter to waiting guests. A tradtional porch light was affixed to the underside of our roof frame which has been lined and leaded to the clients tastes.
Regency Light Design
Nouveau Ironwork with Ring Spandrel Brackets
This charming porch was created using our Nouveau design ironwork and ring spandrels which have been modified to suit the client’s personal preferences.
The decorative ironwork was finished in a custom RAL colour to compliment the existing white door and window frames of this lovely stone home.
Nouveau Design
Deco Porch with Complete Rolled Roof
This perfectly proportioned porch was created using our Deco ironwork featuring repousse flower detail. This stylish, inviting porch was finished in our sateen black paint as was the complete rolled roof creating a bolder contrast against the colour of this double fronted family home and complimented further by the addition contemporary lighting and symmetrical black planters.
Deco Design
Double Treillage Porch on Brick Piers with Custom Roof Frame
This Double Treillage porch commands attention, providing a bold entrance to this expansive new private property.
Featuring a custom designed roof frame with the skelital structure left exposed for added interest.
The ironwork sits comfortably atop brick piers and our cast shoe covers and sunray spandrels complete the look.
Treillage Porch with Plinths & Leaded Roof Frame
This Treillage porch looks as though it has always been there!
The ironwork rests on our natural stone plinths and is completed with cast shoes, sunray spandrels and our traditional roof framework. A RAL no. was provided to match the paint colour with the window frames and door.
Treillage Design
Modern Corner Porch
This corner porch was created using our Georgian design ironwork which features laser profile cut decorative inserts. Spandrels were ommitted and a flat roof frame was made to keep the clean lines needed to create this bold, modern style porch.
Georgian Design
Deco Design Porch with Natural Stone Plinths
This handsome Deco style porch rests on natural stone plinths and was supplied with our traditional curved roof framework which has been lined with tongue and groove boards and covered with lead by others. The corner cast shoes and sunray spandrels provide the final finishing touches to this porch which will provide ample shelter to the entrance of this lovely brick building for many years to come
Deco Design
Custom Contemporary Porch
This contemporary style porch with its clean and simple lines was custom designed to perfectly frame and enhance the entrance of this large, modern styled new build home.
Finished with our curved and hipped complete rolled roof with half round welts, powdercoated in a heritage lead grey colour.
Regency Light Porch with Natural Stone Plinths
One of many porches crafted for a well known home development company, this particular porch was created using our popular Regency light ironwork with crosses in the top corners instead of rings.
Resting on natural forest of dean stone plinths to compliment the pavers leading to this new home and finished with cast shoe covers, sunray spandrels and our curved and hipped complete roof.
Regency Light Design
Treillage Porch on Dwarf Wall with Roof Frame
At Fine Iron all of our ironwork is made – to – order and we always work closely with our customers, ensuring good communication throughout to ensure that we meet your requirements, whatever they may be.
This private client wanted a wooden enclosed seating area within the porch – a place to sit and take off muddy boots after a long walk. The ironwork also needed to suit the cottagey feel of this home. Shortened uprights were purpose made to sit atop the dwarf wall and spandrels were used in all corners to create a softer arch – more traditional in style. The Treillage design ironwork looks fantastic finished in white, providing a bright and welcoming entrance.
The upright against the wall on deeper porches such as this gives a more symmetrical and balanced look.
Treillage Design
Regency Wide Porch With Complete Rolled Roof
Our substantial regency wide ironwork which is made of heavier section steel is perfect for those looking for a bolder appearance for their entrance. The uprights are wider than most other ironwork designs measuring 260mm wide compared with other designs which are 180mm wide. The decorative frieze panel is also 5mm deeper than other designs. This sturdy porch protects this unusually shaped entrance from the elements whilst framing the door and side windows of the property beautifully.
Regency Wide Design
Custom Victorian Style Porch
This traditionally styled column corner porch with decorative scroll detail and bespoke glazed roof was designed to integrate seamlessly with the surrounding architecture, providing ample shelter from the elements and a rather striking entrance.
Roseleaf Porch with Custom Frieze
This handsome porch was created using our Roseleaf uprights with custom decorative frieze panels and our roof framework with a larger than usual overhang as per the clients request. At Fine Iron we pride ourselves on our personal service to deliver a product that best suits the individual needs and preferences of our customers.
Roseleaf Design
Georgian Porch with Complete Roof
This traditional Georgian style porch was finished in a cream colour to co-ordinate superbly with the door and window frames as well as the natural stone that this beautiful home is constructed from. Finished with a complete rolled roof powder- coated lead grey with half round welts to preserve the traditional look, it has been flashed in with lead. This porch highlights and gives definition to an the otherwise small, flat entrance.
Georgian Design
Corner Porch with Glazed Roof
A corner porch is a fantastic solution for properties with limited space at one side. This particularly handsome Georgian design corner porch suits the door perfectly and was finished with a straight glazing bar roof framework, glazed by others with a clear glass to ensure light isn’t lost through the fantastic fanlight. Designed to cover the footprint of the top step, this porch is 1200mm deep and nearly 2000mm wide, offering ample area for a few visitors to take cover until they can be let in.
Georgian Design
Nouveau Porch with Flat Complete Roof
Our Nouveau porch adds depth and character to the entrance of this home whilst offering practical shelter from the elements. It keeps a modern feel being finished with a flat rolled roof.
The uprights have been made slightly shorter to sit atop small plinths topped with pavers and include our cast shoes to cover where the uprights have been resin fixed into the plinths.
Nouveau Design
Regency Light Porch on Brick Piers
Our ironwork compliments most building materials, be it brick, natural stone, slate or various renders. The Regency light design as shown is also one of our most versatile designs catering for modern or period properties to suit both contemporary and traditional tastes. The uprights here rest on brick piers (made by others) tying the porch in with the building and reaffirming its robust quality. This private client opted for our beautiful hipped roof framework which was then lined and leaded to the client’s individual tastes by a local roofer.
Regency Light Design
Regency Light Porch with Complete Roof
Our Regency light design porch compliments this stone, semi detatched cottage and it’s country style garden beautifully.
Finished with corner cast shoes, sunray spandrels and our complete rolled roof.
Regency Light Design
Georgian Corner Porch & Covered Walkway
This corner porch was made using our Georgian design ironwork for a private client. The client chose our complete rolled roof and, due to limited space between the top of the door to the facia and roof we supplied a flatter version of this.
We are able to match any RAL no. paint, meaning you can tie the colour of your ironwork into the colours featured on your home, demonstrated perfectly here.
This client also wanted to create a covered walkway area so chose to use the same ironwork and colour for continuity and had a veranda with shortened uprights to sit atop an existing wall.
Georgian Design
Traditional Porch
The addition of our Regency light porch beckons guests to the entrance of this home, framing the doorway and offering much needed shelter from the British weather when digging out keys!
Regency Light Design
Porches for Property Developer
Fine Iron are proud to have produced various beautiful porches to suit several different property development projects. This developer opted for our popular classic, the Regency light design with sunray spandrels at the front to create a softer arch effect. We are able to design our ironwork to suit most any style of entrance as with this single roofed, dual porch to cover adjacent entrances.
Regency Light Design
Deco Style Porch
Our Deco design was inspired by the Art Deco period, which itself took influence from the geometric forms of cubism as well as the unifying approach of Art Nouveau. It’s a versatile design that suits a wide range of property styles owing to the fact that it is decorative yet simple in design.
This porch makes a focal point of the entrance – giving it depth and prominence as well as improving the sense of balance with the windows which are set to one side of the property.
A beautiful and practical addition to this home, this porch will provide ample shelter when digging out keys – with the added bonus of creating a small guard house for the owner’s faithful companion!
Deco Design
Georgian Design Porch with Lead Roof
Constructed from mild steel, our porch and veranda ironwork can be supplied with or without decorative brackets. The spandrels on this Georgian Porch partially represents the rays of the sun.
On this particular project Fine Iron produced a roof frame that was lined and finished in lead by the clients builder. As an alternative we produce a fabricated rolled zinc roof that is powder coated in a textured lead grey finish.
Georgian Design
Substantial Front Entrance Porch
This hand crafted Regency light metal front door porch offers plenty of sheltered space for guests to take off muddy shoes being over 2m wide and over 1m deep finished with our Zinc rolled roof canopy cover and cast shoe covers. This particular entrance porch looks fabulously festive adorned with this luscious garland to match the wreath on the front door.
Regency Light Design
Lead Porch Canopy
One of our earlier projects, this wrought iron porch has a lead covered canopy that forms the roof of this Regency Light style porch ironwork mounted on beautifully made natural forest of dean stone plinths.
Regency Light Design
Regency Period Style Porch – Mild Steel Porch
This corner porch was ordered to replace a dated yellow brick and slate corner porch – greatly improving the curb appeal of this property! Crafted using our Regency light ironwork finished in a custom white paint using our tried and tested paint system sitting happily on the existing brick plinths with an almost flat rolled steel roof finished in a powder coated lead grey colour.
Regency Light Design
How does it work?
Frequently Asked Questions
How can I contact you?
There are many ways to contact us and we are always happy to help! You can contact us via the contact page on our website, you can email us directly (info@fineiron.co.uk), or can telephone us during our normal working hours on 01874 636966. Our opening hours are 9am to 4:30pm Monday to Friday. You can also find us on Facebook, Pinterest, Houzz and Instagram.
Do you have a showroom?
Where can I find designs, styles and more information about your Porches, Verandas and Canopies?
We offer a wide range of metalwork designs and styles to suit any property– for ironwork as individual as you! You can find more information about our range of porches, verandas and canopies including our typical sizes. All of our ironwork designs and roof options can also be viewed in our online brochure, which can also be downloaded as PDF.
What materials are your products made from?
For materials used for roofing please see ‘What roof options are available?’
What colours can I have my finished ironwork?
Are you able to galvanise – I live near the coast.
What is Zinc Thermal Coating? When is it recommended?
What do you need to know in order to provide me with my personalised estimate?
Ok, so here is what we need to know: -
Some basic contact information including your name, email address, telephone number and the address.
If you are able to send a photo of where the ironwork is to be installed this can be extremely useful – ‘a picture is worth a thousand words’ as they say.
Approximate dimensions these must include the width, the depth out from the building and the height to the underside of the roof. (Click to see example image)
The design of ironwork you would like, whether it is one of our existing designs or you have been inspired by a design you have seen elsewhere
The type of roof you would prefer and any accessories you would like to finish your ironwork off – such as cast shoe covers or our forest of dean stone plinths (please see our brochure for more information about the options available)
Do you install the ironwork?
What are roof options are available?
(We offer an array of roof options to give you the freedom to choose what you prefer. Our most cost-effective option would be our galvanised mild sheet roof (see below for more information about this type of roof).
We can provide a roof framework which can be lined and leaded by your local roofer/ builder – we do not line and lead ourselves as we are not a roofing company and there are many styles of lining and leading, which are best worked through with a professional in that trade.
We also offer a glazing bar roof, which allows you to have a partially or fully glazed roof, this can be straight or curved with hipped ends. We do not supply the glass as we are not a glazier, but do supply the mild steel sheet for infill panels if required.)
Can you attach guttering to a galvanised mild sheet roof?
Can you line a galvanised mild sheet roof?
Can you flash around the galvanised mild sheet roof using lead or similar?
How will my order arrive?
We take the utmost care when packing and your pallet will be made specially for your ironwork. However, we would always ask that the ironwork is unpackaged and inspected before the courier leaves. In the extremely rare event of any damages we would ask that you make us aware of this as soon as possible and send any relevant photos. (All of our Ironwork is photographed prior to leaving our workshop)
Is there a delivery charge?
Do prices include VAT?
Do you keep any stock?
Can I return my order if I don’t like it?
All of our Porches, Verandas and Canopies are handcrafted to order to your chosen design and specified dimensions. Fully dimensioned drawings will be provided for you and/ or your architect/builder to sign off before the commencement of any work. This being the case we cannot take returns. In the unlikely event that there is a fault or error with the ironwork please contact us immediately. For further details please see our terms and conditions of sale.
What is your lead time?
What is included with my ironwork?
If you or your builder have any queries when installing our ironwork, we are always on the end of the phone and are more than happy to help in any way we can!
What maintenance is required if any?
All of our ironwork is constructed using the best materials and the highest standard of manufacture and with a little maintenance will last you for decades. For more information about maintenance, please see our ‘caring for your ironwork’ page.
As with any natural product that has been painted for protection, particularly one that spends its life outside, ironwork does require periodic inspection and a little maintenance in order to keep it looking beautiful.
This is a very easy process:
- We recommend a full visual inspection 6 – 10 weeks after installation to ensure there is no discolouration/oxidation from water ingress which may occur in some of the tighter joints, or from chips/scratches that may have been missed initially.
- Frequency of subsequent inspections/maintenance will depend very much on local conditions but should be at least annually.
- Any debris, leaves etc. should be cleared to prevent water getting trapped and sitting against the ironwork.
- The ironwork should be wiped over with a damp cloth intermittently to remove any dust/dirt.
- Any chips/scratches that occur in use should be touched up as soon as possible before oxidation occurs. We appreciate that you may not spot them straight away so if oxidation has already occurred, this can easily be remedied by gently and carefully rubbing back the affected area with a light abrasive pad/Scotch pad (such as those on the back of a washing up sponge), applying a proprietary rust inhibitor and touching up with the paint provided. Step by step instructions on how to do this are available on our website.
Installation - How to handle my ironwork?
Thank you for purchasing your new ironwork from Fine Iron. We want to ensure you are completely happy with your ironwork and it remains as pristine as when it arrived for many years to come.
In order to do that, please follow these simple guidelines:
- The ironwork should be unwrapped on arrival in order to check the goods. If you do not intend to install the ironwork immediately it can be tempting to leave it wrapped for protection – please do not do this (refer to packing and delivery instructions for further information).
- The ironwork components are very heavy. If they are placed directly on or against a hard surface (e.g concrete, brick, stone, paviours), either when unpacking, when storing it after unpacking prior to installation, or during installation, the weight if the ironwork on/against the surface can damage the paint finish. The damage to the coating may not be easily visible so you may not even think it requires touching-up with the paint provided but after a time oxidisation will occur and orange staining will become apparent on the surface. To prevent this happening, please ensure a suitable buffer is placed between the ironwork and any hard surface – this could be cardboard, a lint-free material or similar.
- It is preferable not carry out any cutting/welding works, or any work that creates sparks or debris travelling at high speed, in the proximity of the ironwork but if this is unavoidable, please ensure you provide suitable protection and cover the ironwork beforehand. Sparks and debris will embed in the surface of the paint which are then highly likely to cause oxidation/rust to form.
- Once installation is complete, wipe the ironwork over with a damp, lint-free cloth to remove any dust/dirt (this will also help you to spot any chips or scratches).
- Chips and scratches to the ironwork will invariably occur during the installation process. This is perfectly normal and we provide small tin of paint with every order to enable these to be touched up (this can also be used to paint the heads of the fixings). Touching up should be done immediately or as soon as practicable following installation before any oxidisation occurs.
- We recommend a full visual inspection 6 – 10 weeks after installation to ensure there is no discolouration/oxidation from water ingress which may occur in some of the tighter joints, or from chips/scratches that may have been missed initially.
- In the unlikely event oxidation/discolouration occurs, this can easily be remedied by gently rubbing back the affected area with a light abrasive pad/Scotch pad (such as those on the back of a washing up sponge), applying a proprietary rust inhibitor and touching up with the paint provided. Step by step instructions on how to do this are available on our website.

