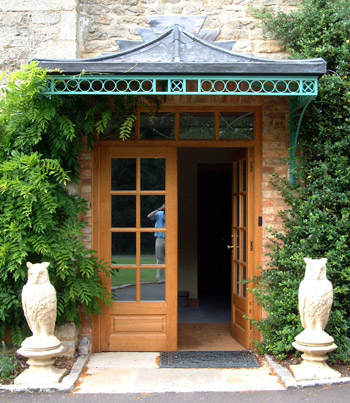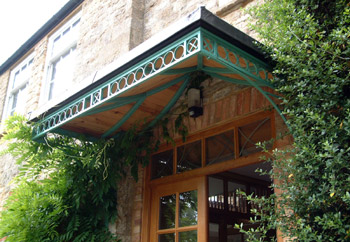Decorative Canopy with Beaten Lead Clad Timber Roof


- client:
- Architectural interior designers
- location:
- Peartree Cottage, Hampshire
- materials:
- Mild steel with lead clad timber roof
Top Image
This canopy was designed to harmonise with the main entrance porch pictured on the previous page
Bottom Image
Here you can see the support structure of the canopy. The steel framework has been covered with timber which in turn has been clad with lead. The malleable qualities of lead allows it to be shaped and beaten into a perfect weatherproof fit.
