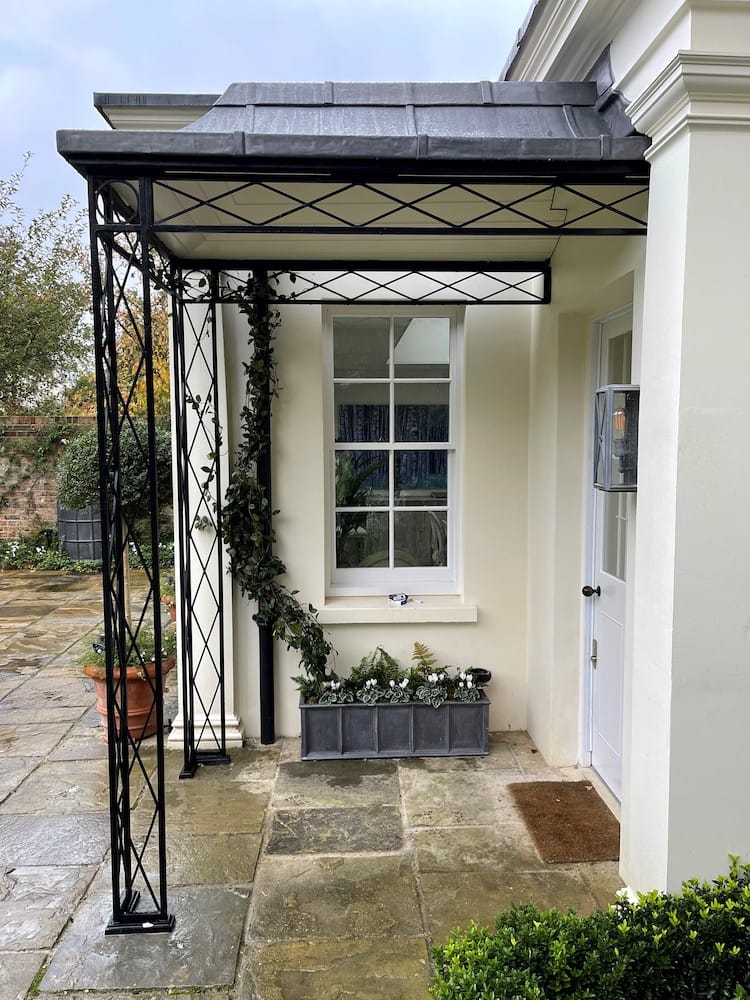PORCH WITH CUSTOM ROOF FRAME
As per the Architects drawings, we created a custom roof frame to cover our Regency light style porch ironwork. This has a flat top to suit the style of the extension where it’s situated. The Architects advised that the primary function of this covered wrought iron porch is as a smoking canopy so the brief required that there be enough space for a couple of people to shelter from the elements. This elongated porch also has the added bonus of drawing the eye to the main entrance.
Porch for use as a smoking Canopy
As all of our ironwork is handmade to order we are happy and used to customizing dimensions and designs to suit our customers individual requirements. This particular structure measures approximately 1380mm wide and 1840mm deep and the custom design roof frame has our typical 40mm overhang.




