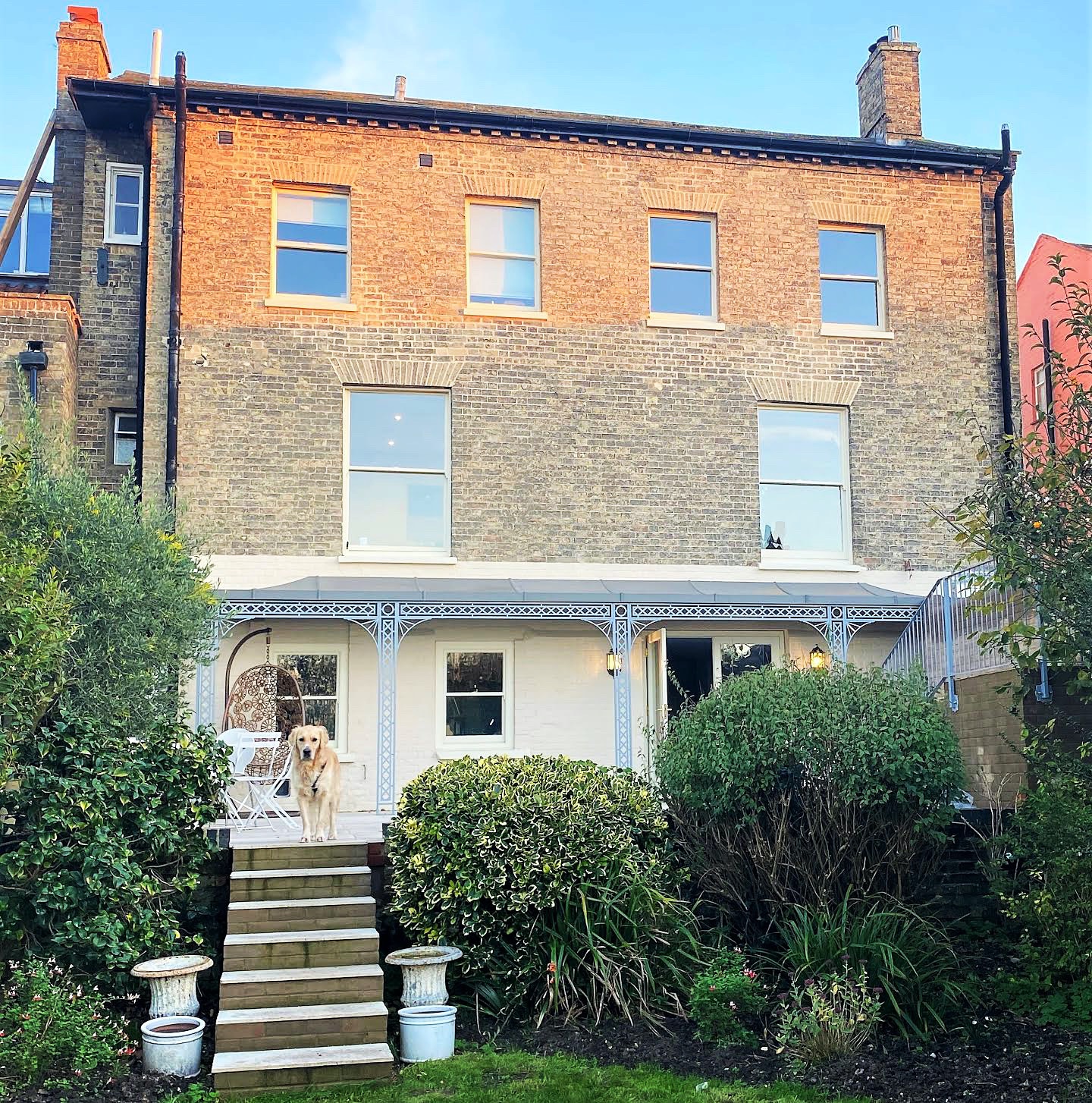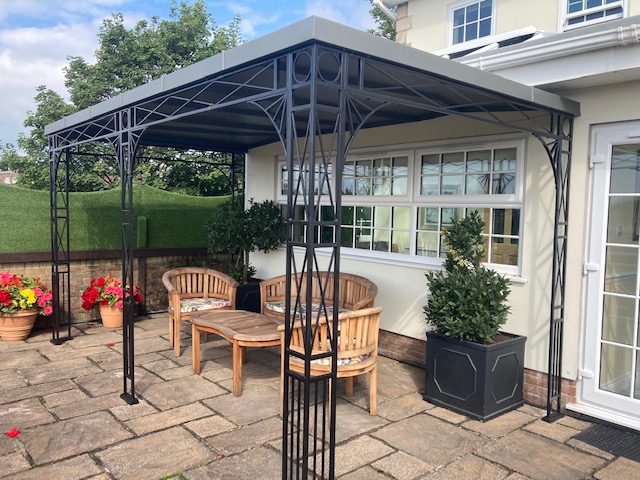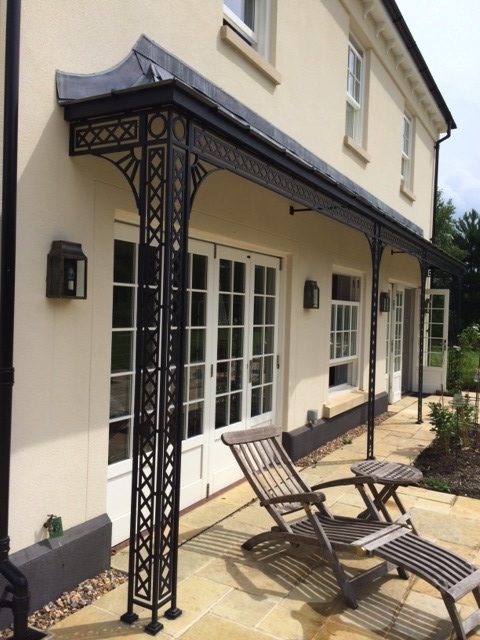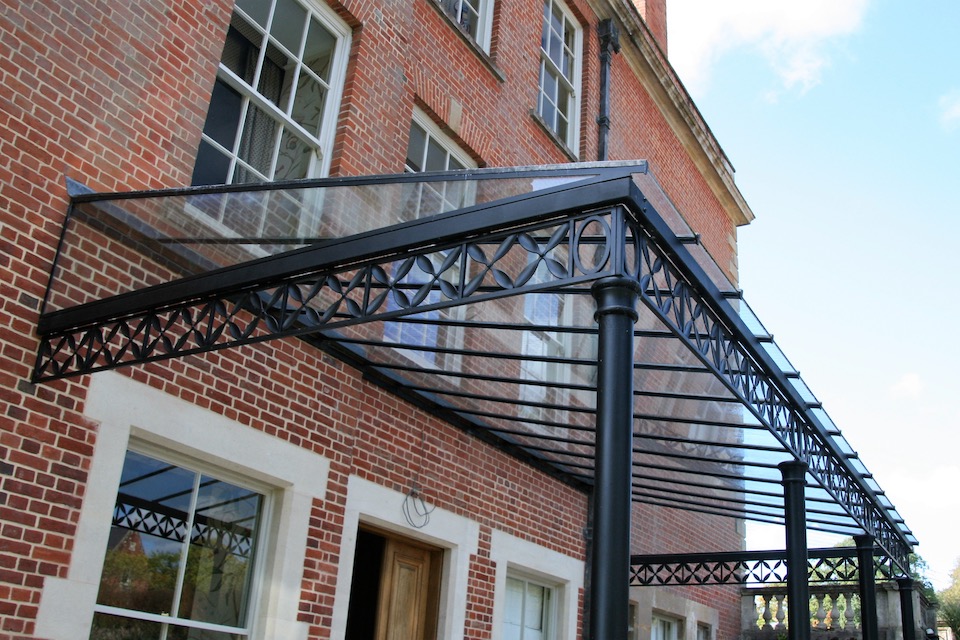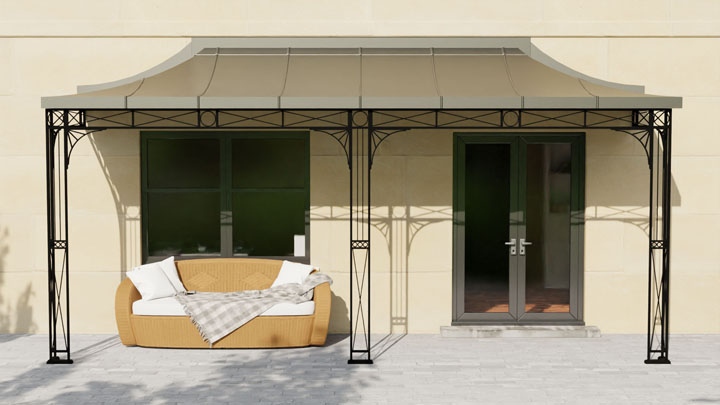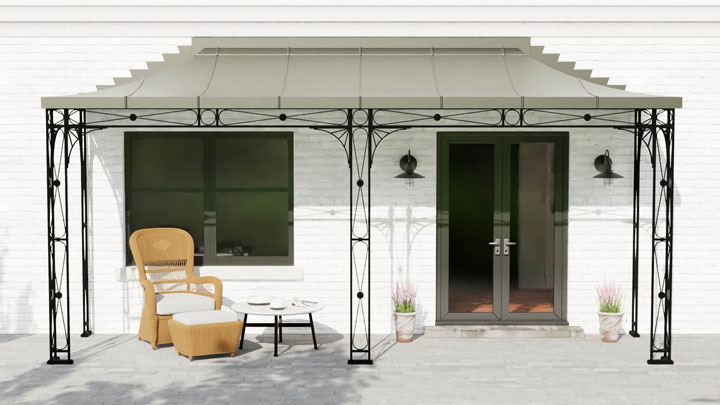Veranda Projects and Design Ideas
Home > Metal Canopies Porches & Verandas > Projects

Veranda Projects and Design Ideas
Please take a look at a small selection of our previous Verandah projects below to see the quality of our work and provide inspiration for your own project.
Henley Design Wrought Iron Veranda
Having large Bi-fold or other patio dorrs are a great way of joining your indoor and outdoor space – that being said, sometimes all that glass can make your indoor space a bit too bright and hot!
A veranda is a perfect solution – not only will it add some shade over doors in sunny positions keeping it cooler indoors but a veranda canopy will also help to keep some of the worst winter weather away from the doors.
This particular veranda was required just for these purposes as well as adding a bit of beauty and traditional charm to this home!
One of two Henley design ironwork structures crafted for this customer (please see our porch projects page to see the other), this veranda measures around 4.4m wide and 0.74m deep and the client chose to pair this with our beautiful curved and hipped roof frame which has been customised to be 900mm H rather than our typical 610mm and have a larger overhang.
Henley Design
Victorian Column Verandah with Curved Glass Roof
This understated, Victorian style glass veranda was made using our popular Windsor columns and contemporary spandrels, topped with a curved glass canopy roof.
Creating a light, sheltered walkway between two entrances this veranda is also perfect for potting new seedlings under and the client has added hooks to grow wisteria, ensuring there is still access to carry out general, routine maintenance.
This practical and attractive traditional metal veranda measures around 8m x 2.9m x 1.3m and the client opted to have the ironwork zinc thermal coated for additional protection prior to being finished in a bespoke white RAL colour.
Windsor Column Design
Georgian Veranda with Complete Roof
This handsome wrought iron veranda was crafted using our popular Georgian design and was finished in a custom RAL colour to compliment the existing external balustrade.
The client wished for a shaded seating area to enjoy the garden which is in a particularly sunny spot and so our solid, complete Zintec roof was chosen. Running dimensions were provided by the client so that we could ensure that no uprights would be placed in front of any window or door openings.
This ironwork veranda runs nearly the whole length of the property and measures approximately 8.8m x 1.1m and was supplied with our cast shoe covers and our popular sunray spandrels.
We think this veranda is a wonderful addition to the rear of this home and we are sure the owner and their loyal companion will enjoy it for many years!
Georgian Design
Victorian Style Column Veranda with Partially Glazed Roof & Railings
This traditional column veranda sits atop a raised decked area so the client required simple railings to run the length of the decking which were affixed between the columns. Simple decorative headplates were chosen, along with our custom scroll spandrels and traditional egg and dart frieze.
The client wanted the benefit of shade whilst reducing light loss into the home and so opted for our curved and hipped glazing bar roof frame with 3 bays for glazing and zinc infill sheets to the remaining bays. Curved glass can be quite costly and the client had a wonderful cost saving idea – they ordered clear perspex panels in the required dimensions which were simply pushed into place!
The overall dimensions for this veranda was around 8.3m x 1.8m providing ample space for entertaining or to simply relax and enjoy their garden.
Deco Corner Veranda with Lead Covered Roof Frame
We were approached by a contractor to craft a traditional wrought iron veranda for a private residence in Andover in 2019.
Our elegant Deco design was chosen which features delicate flower detail. This charming veranda is approximately 7.6m x 1.1m abutts the wall to the one side so the curved roof frame has a hip to one end only and was lined and finished in lead by others along with having a flat ceiling put in for the addition of spotlights. The client also opted to have our classic sunray spandrel brackets along with our cast shoes to finish where the uprights affix into ground.
I’m sure you’ll agree that the final result is an elegant veranda which looks perfectly at home in its picturesque surroundings.
Veranda with ‘Flat’ Zintec Roof
This Cambridge design Vernada was created for a funeral home in South Wales. The brief was to create a structure with plenty of space for outdoor meetings with the bereaved to comply with any restrictions that may be in place but also and perhaps more importantly, to provide a calming area where family members can sit during difficult times.
The limited space available over the windows of the extension that the ironwork is affixed to meant that a custom flatter style roof was required to sit under the fascia. This was created using our complete Zintec roof option.
We were proud to be involved in what we believe was an important and thoughtful project and hope that this outdoor space offers some small respite and comfort to families for many years to come.
Front Entrance Veranda
Our Cambridge veranda, with it’s uncomplicated design would suit a range of architectural styles including both period and modern homes.
This particular veranda is awaiting the last red brick style pavers to be laid before the cast shoe covers slide down to cover where the solid mild steel uprights go into ground. This handsome wrought iron veranda has our complete zintec roof canopy in the traditional curved and hipped style and provides a large covered area over the front entrance of this home.
Cambridge Design
Corner Entrance Veranda with Leaded Roof
Our Deco design ironwork was chosen to create an entrance veranda for this home in Devon which was built in 1920. Arches were created at either end using our sunray spandrels and the structure was completed with our roof framework which was hipped at one end and abutting the wall at the other, this was then lined and finished in lead by a local roofer/builder. The ironwork was finished in a custom RAL colour to compliment the window and door frames.
This structure makes a striking feature of the front of this home whilst offering plenty of practical, sheltered space for waiting guests or to store and take off muddy boots and shoes.
Regency Veranda with Glazing Bar Roof
Our Regency veranda ironwork looks like it has always adorned this lovely home.
With ample space for a table and chairs this traditional veranda is 1.5m deep and around 7m long. Finished in an Agate grey colour to compliment the window and door frames and topped with a glazing bar roof canopy that has 3 glass panes over the French doors to retain light into the home whilst the remaining bays have zinc sheets to provide a comfortable, shaded area for sitting and enjoying this charming country garden.
Regency Light Design
Traditional Verandah
A wonderful addition to most any home, this metal verandah creates a fantastic, functional outdoor living space to be enjoyed year round!
This ‘Trellis’ style ironwork design adds country charm using our Treillage metalwork design. Providing ample seating space to entertain friends and family or just to relax, this verandah is 2m deep and just over 7m long. Finished in a lychen green colour with cast shoe covers, sunray spandrels and curved glazing bar roof frame with five curved glass panes and zinc infill sheets.
Treillage Design
Bespoke Verandah with Leaded Roof Frame
A custom veranda design was used to create the 2 verandah’s adoring this property. The insert patterns were created using the main decorative element of our Deco ironwork. The matching vernadah’s retain the symmetry of the facade and were topped with our curved and hipped traditional roof frame which has then been lined and leaded.
The ironwork was finished in our high quality standard black sateen finish paint which contrasts beautifully with the light natural stone cladding of this expansive home.
Decorative Wrap Veranda with Fully Glazed Roof Frame
This traditional wrap around veranda covering 3 sides of the building was made with our Deco ironwork, offering plenty of covered space for entertaining and enjoying the large garden come rain or shine! This delightful, expansive metal veranda was handmade by our experienced craftsmen and creates a stunning feature on this home and is sure to be used and enjoyed for many years to come.
Deco Design
Traditional Victorian Column Veranda
This project required an authentic and sympathetic approach as the veranda was to replace an existing metal veranda which had fallen into disrepair on a Grade 1 listed home.
We advised the client that on this occasion restoration was not the most cost effective option. This Victorian style veranda was made using traditional columns, ‘egg & dart’ frieze, custom scroll spandrels and a beautiful curved and hipped glazing bar roof with glass panels over the front door and windows and zinc infill sheets to create a pleasant shaded seating area.
Our replacement ironwork veranda gives the facade of the house a new lease of life whilst remaining true to its historical context.
Georgian Veranda with Leaded Roof Frame
A long yet shallow veranda created using our Georgian ironwork, primarily to offer some protection and shade over the wooden french doors and sash windows, it also adds depth and character to the property. Cast shoe covers, sunray spandrels and a leaded roof canopy complete the look.
Georgian Design
Regency Veranda Balcony with Matching Railings and Floor Deck
Our Regency veranda balcony ironwork adorns this property adding period charm to an otherwise contemporary renovation. The structure creates a covered area over French doors on the ground floor as well as a beautiful area outside of the master bedroom for enjoying a morning coffee or an evening glass of wine!
Our ironwork sits proudly atop natural forest of dean stone plinths and includes a laser profile cut floor deck and decorative railings with twist detail and decorative panels to compliment the Regency metalwork design and our traditional roof frame which has then been lined and leaded and the skeletal structure left exposed.
Regency Light Design
Ornate Metalwork Veranda with Glazing Bar Roof Frame
An entirely bespoke, ornate wrought iron veranda featuring Celtic inspired, highly decorative spandrels including a dragon motif attached to the traditional columns and the ring-beam of the straight glazing bar roof which has been fully glazed to avoid loss of light into this delightful country home.
Wrought Iron Verandah with Glazing Bar Roof
Nestled between two protruding walls this verandah (created using our elegant Henley ironwork) provides ample covered space for seating to enjoy the garden. Our curved glazing bar roof frame sits atop the decorative metalwork with glass panes above windows and doors to avoid loss of light into the home and zinc infill sheets to offer some shade in the summer.
Henley Design
Custom Column Veranda with Fully Glazed Roof
Crafted for an expansive manor house this bespoke column veranda uses larger columns and deeper than usual decorative frieze panels to create the bolder statement required for this impressive building.
The traditional ironwork veranda is completed with a straight, unhipped glazing bar roof frame which has been fully glazed including glass panels to the triangular side sections.
A timeless combination of steel and glass that compliments this historic manor house magnificently!
Covered Metal Veranda
With the addition of this custom made tarpaulin on runners which is weighted at the bottom this wrought iron veranda can be enjoyed whatever the weather!
We are happy to obtain a quotation for one of these to go with your new Fine Iron verandah – just let us know!
Treillage Design
Traditional Verandah with Custom Brackets
This traditional column verandah wraps around 2 sides of this beautiful home providing a covered walkway between the numerous French doors.
Made using columns with a decorative base to add interest, custom decorative scroll spandrels and our traditional curved and hipped roof frame canopy which has been lined with tongue and groove boards and finished in lead with a scalloped edge.
Custom Veranda with Partially Glazed Roof
One of our earlier decorative veranda projects, this bespoke veranda design features a Greek fret or key design on the four sided uprights and on the decorative frieze panel. The straight and hipped roof features 3 glazed bays comprising of 4 glazing panels, which are located over the windows and front door to ensure that light isn’t lost inside the property. Side panels were also installed to provide a more enclosed veranda without losing light.
Veranda Balcony with Railings and Complete Roof
This wroughtiron veranda balcony with simple railing panels transformed the exterior of this updated extension. Finished with our complete roof canopy which is formed from zinc galvanised mild steel which is rolled and folded and powder-coated in a heritage lead grey colour.
Regency Light Design
How does it work?
Frequently Asked Questions
Do you have a showroom?
Where can I find designs, styles and more information about your Porches, Verandas and Canopies?
We offer a wide range of metalwork designs and styles to suit any property– for ironwork as individual as you! You can find more information about our range of porches, verandas and canopies including our typical sizes. All of our ironwork designs and roof options can also be viewed in our online brochure, which can also be downloaded as PDF.
What materials are your products made from?
For materials used for roofing please see ‘What roof options are available?’
What colours can I have my finished ironwork?
Are you able to galvanise – I live near the coast.
What is Zinc Thermal Coating? When is it recommended?
What do you need to know in order to provide me with my personalised estimate?
Ok, so here is what we need to know: -
Some basic contact information including your name, email address, telephone number and the address.
If you are able to send a photo of where the ironwork is to be installed this can be extremely useful – ‘a picture is worth a thousand words’ as they say.
Approximate dimensions these must include the width, the depth out from the building and the height to the underside of the roof. (Click to see example image)
The design of ironwork you would like, whether it is one of our existing designs or you have been inspired by a design you have seen elsewhere
The type of roof you would prefer and any accessories you would like to finish your ironwork off – such as cast shoe covers or our forest of dean stone plinths (please see our brochure for more information about the options available)
Do you install the ironwork?
What are roof options are available?
(We offer an array of roof options to give you the freedom to choose what you prefer. Our most cost-effective option would be our galvanised mild sheet roof (see below for more information about this type of roof).
We can provide a roof framework which can be lined and leaded by your local roofer/ builder – we do not line and lead ourselves as we are not a roofing company and there are many styles of lining and leading, which are best worked through with a professional in that trade.
We also offer a glazing bar roof, which allows you to have a partially or fully glazed roof, this can be straight or curved with hipped ends. We do not supply the glass as we are not a glazier, but do supply the mild steel sheet for infill panels if required.)
Can you attach guttering to a galvanised mild sheet roof?
Can you line a galvanised mild sheet roof?
Can you flash around the galvanised mild sheet roof using lead or similar?
How will my order arrive?
We take the utmost care when packing and your pallet will be made specially for your ironwork. However, we would always ask that the ironwork is unpackaged and inspected before the courier leaves. In the extremely rare event of any damages we would ask that you make us aware of this as soon as possible and send any relevant photos. (All of our Ironwork is photographed prior to leaving our workshop)
Is there a delivery charge?
Do prices include VAT?
Do you keep any stock?
Can I return my order if I don’t like it?
All of our Porches, Verandas and Canopies are handcrafted to order to your chosen design and specified dimensions. Fully dimensioned drawings will be provided for you and/ or your architect/builder to sign off before the commencement of any work. This being the case we cannot take returns. In the unlikely event that there is a fault or error with the ironwork please contact us immediately. For further details please see our terms and conditions of sale.
What is your lead time?
What is included with my ironwork?
If you or your builder have any queries when installing our ironwork, we are always on the end of the phone and are more than happy to help in any way we can!
What maintenance is required if any?
All of our ironwork is constructed using the best materials and the highest standard of manufacture and with a little maintenance will last you for decades. For more information about maintenance, please see our ‘caring for your ironwork’ page.
As with any natural product that has been painted for protection, particularly one that spends its life outside, ironwork does require periodic inspection and a little maintenance in order to keep it looking beautiful.
This is a very easy process:
- We recommend a full visual inspection 6 – 10 weeks after installation to ensure there is no discolouration/oxidation from water ingress which may occur in some of the tighter joints, or from chips/scratches that may have been missed initially.
- Frequency of subsequent inspections/maintenance will depend very much on local conditions but should be at least annually.
- Any debris, leaves etc. should be cleared to prevent water getting trapped and sitting against the ironwork.
- The ironwork should be wiped over with a damp cloth intermittently to remove any dust/dirt.
- Any chips/scratches that occur in use should be touched up as soon as possible before oxidation occurs. We appreciate that you may not spot them straight away so if oxidation has already occurred, this can easily be remedied by gently and carefully rubbing back the affected area with a light abrasive pad/Scotch pad (such as those on the back of a washing up sponge), applying a proprietary rust inhibitor and touching up with the paint provided. Step by step instructions on how to do this are available on our website.
Installation - How to handle my ironwork?
Thank you for purchasing your new ironwork from Fine Iron. We want to ensure you are completely happy with your ironwork and it remains as pristine as when it arrived for many years to come.
In order to do that, please follow these simple guidelines:
- The ironwork should be unwrapped on arrival in order to check the goods. If you do not intend to install the ironwork immediately it can be tempting to leave it wrapped for protection – please do not do this (refer to packing and delivery instructions for further information).
- The ironwork components are very heavy. If they are placed directly on or against a hard surface (e.g concrete, brick, stone, paviours), either when unpacking, when storing it after unpacking prior to installation, or during installation, the weight if the ironwork on/against the surface can damage the paint finish. The damage to the coating may not be easily visible so you may not even think it requires touching-up with the paint provided but after a time oxidisation will occur and orange staining will become apparent on the surface. To prevent this happening, please ensure a suitable buffer is placed between the ironwork and any hard surface – this could be cardboard, a lint-free material or similar.
- It is preferable not carry out any cutting/welding works, or any work that creates sparks or debris travelling at high speed, in the proximity of the ironwork but if this is unavoidable, please ensure you provide suitable protection and cover the ironwork beforehand. Sparks and debris will embed in the surface of the paint which are then highly likely to cause oxidation/rust to form.
- Once installation is complete, wipe the ironwork over with a damp, lint-free cloth to remove any dust/dirt (this will also help you to spot any chips or scratches).
- Chips and scratches to the ironwork will invariably occur during the installation process. This is perfectly normal and we provide small tin of paint with every order to enable these to be touched up (this can also be used to paint the heads of the fixings). Touching up should be done immediately or as soon as practicable following installation before any oxidisation occurs.
- We recommend a full visual inspection 6 – 10 weeks after installation to ensure there is no discolouration/oxidation from water ingress which may occur in some of the tighter joints, or from chips/scratches that may have been missed initially.
- In the unlikely event oxidation/discolouration occurs, this can easily be remedied by gently rubbing back the affected area with a light abrasive pad/Scotch pad (such as those on the back of a washing up sponge), applying a proprietary rust inhibitor and touching up with the paint provided. Step by step instructions on how to do this are available on our website.



